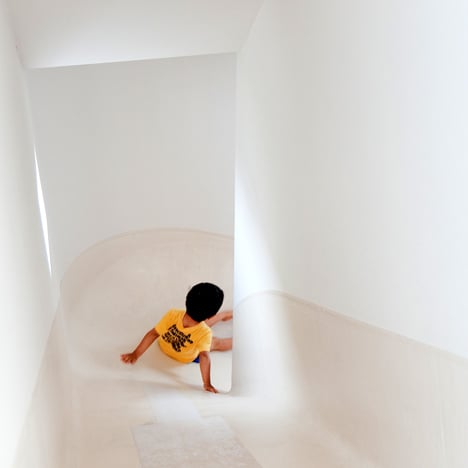
Japanese studio Level Architecs have completed a house in Tokyo, Japan, with a slide connecting all three floors.

Japanese studio Level Architecs have completed a house in Tokyo, Japan, with a slide connecting all three floors.

good blog: Deconstruct takes us through the full process from Concept to Construction - a very good resource.
The Vader House is a strong visual concept built on 120 sqm in Sydney, Australia. Designed by Andrew Maynard Architects, the residence that rises in the middle of the city is an extension to a Victorian terrace that has high boundary masonry walls delimitating the property. The fact that the house was constructed long before new building regulations were established allows it to have a non-standard height along the northern boundary. The raised roof falls abruptly to meet the height building requirements. With a budget of $500,000, the architects managed to recreate the charm of the old building by adding a steel structure that supports the building and leaving part of the property untouched. A spacious interior was thus created, fully taking advantage of the double height ceilings. A mezzanine level filled with light from the large windows looks out on the interior courtyard. Playful combinations of colours and materials create a colourful and surprising palette, with accents created by the masonry walls of the old structure visible in the kitchen. The master bedroom with en-suite rests at the second floor and a spa unveils itself from under the retractable wooden deck of the courtyard.
































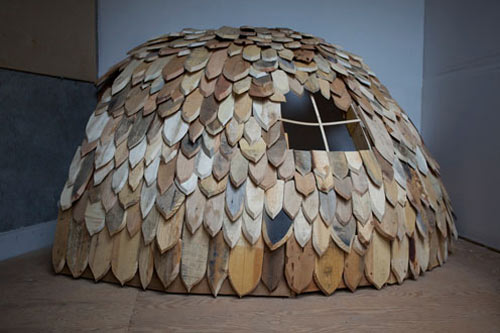
I want to plop one of Suzanne Husky‘s Sleeper Cells in my backyard to use as an office.
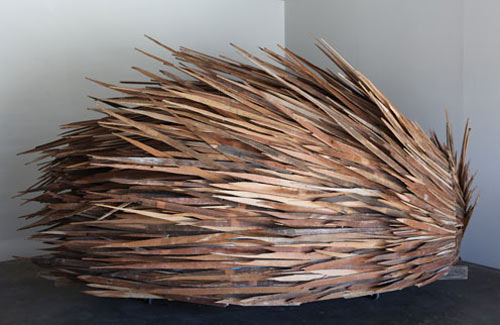
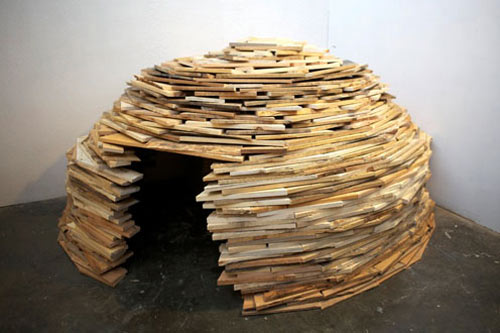

[via Little Paper Planes]
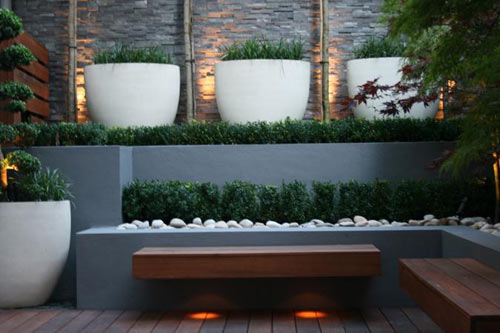
The term walled garden has a very romantic appeal… in the country. In town, it rings like a nightmare. Feeling boxed in is a real no no, especially when you have limited space. And a lack of light will take away any pleasure from using the space.
That is why I found this design, created by Maria Örnberg and Gavin Goldwyer of Greenlines Home & Garden Ltd, brilliant.
They have also mastered the art of going minimalist without transforming the space into a clinically perfect magazine showroom. By the way, she refers to planters by Urbis, a UK-based studio offering very beautiful pots, planters and benches in variations of concrete. Definitely look them up.
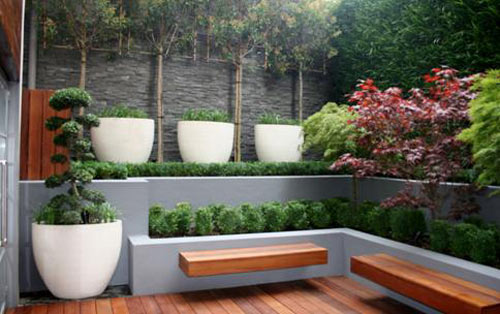
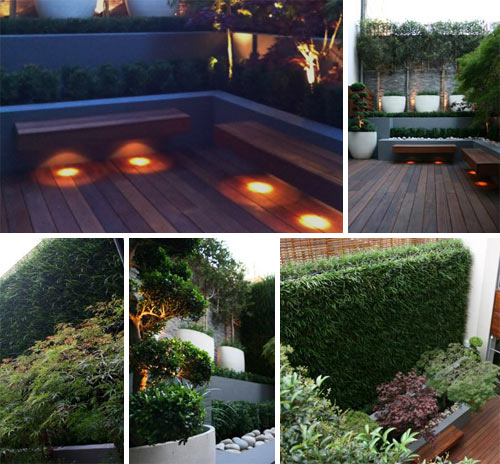
From the designers:
The client was looking for a low maintenance, elegant treatment of the space delivering stunning all season views from bedroom and lounge, whilst improving privacy from the surrounding tower blocks.
The Challenges
We had a very major need to mitigate the enormous imposition of the 5-metre high walls surrounding this basement garden whilst retaining light.
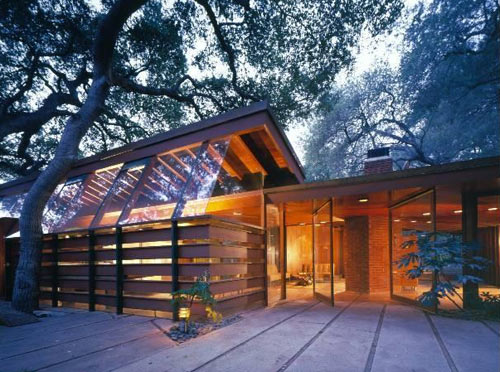
A reader recently emailed me and asked why I’m always posting sterile architecture with cold hard lines. Well, it’s because I happen to like that type of architecture — minimalist, clean, simple… sometimes cold. However, today’s house is IMHO the opposite of cold and sterile.
Located in Glendale, CA, The Schaffer Residence is a warm, inviting cozy space. Not only is it a fully restored and meticulously cared for 1949 mid-century home by John Lautner, it had a cameo in the movie A Single Man. And it’s for sale, so that means you could live here.



[via Take Sunset]
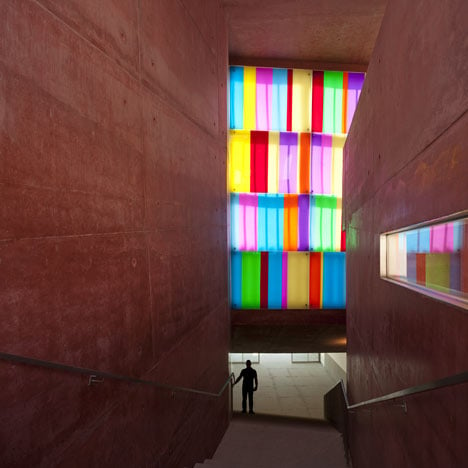
Photographer Fernando Guerra has sent us his images of a public passage and gallery in Vila do Conde, Portugal, designed by Portuguese architect Manuel Maia Gomes. (more…)
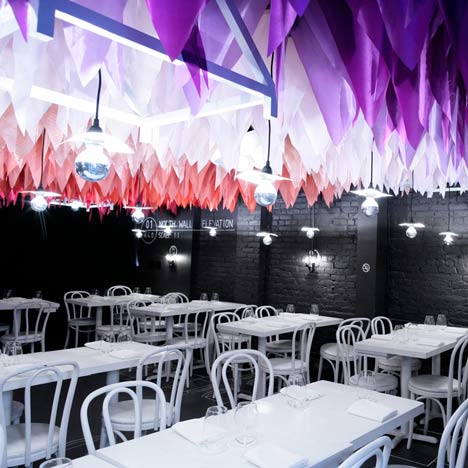
Interior designer Elle Kunnos de Voss of American studio The Metrics has created the interiors for a restaurant in New York that will change every 30 days. (more…)