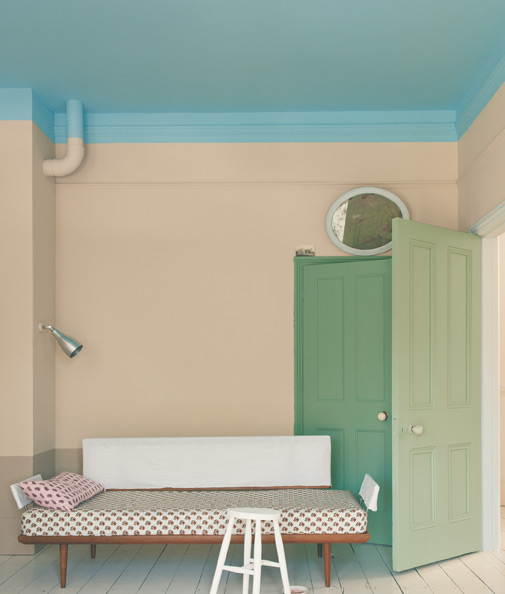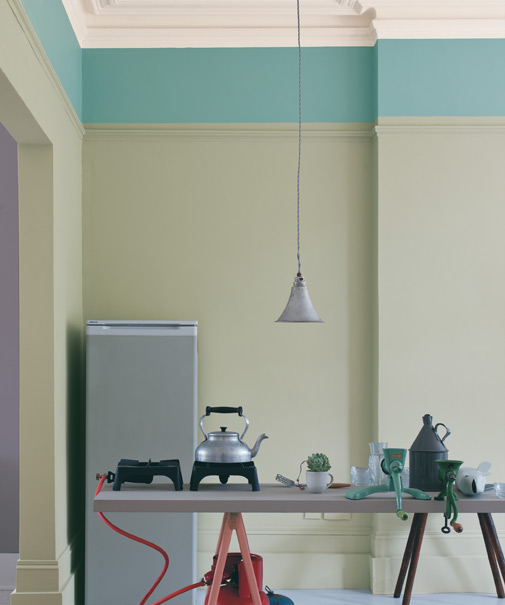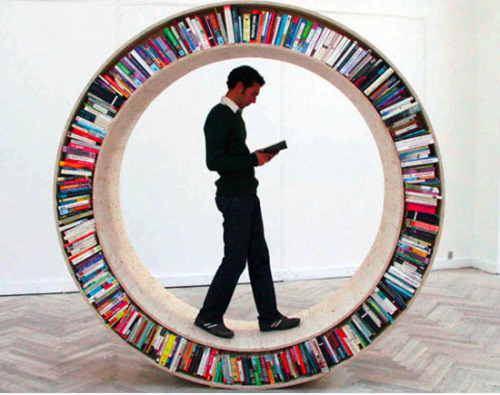
Instead of being built for interior functionality, the Four Eyes House was designed to enhance the homeowner’s experience of the surrounding landscape and the phenomenal natural events that occur. Designed by the Los Angeles-based Edward Ogosta Architecture, the weekend family home is located in California’s Coachella Valley desert.
The unique design is based around four “sleeping towers,” each with a small bedroom on the top floor that you reach with either a ladder, spiral stair, switchback stair or shallow-riser stair. The bedrooms come with a window that frames a specific optimum view including: morning sunrise in the east, mountain range to the south, city lights to the west in the evening and overhead nighttime stars.



The main floor houses the common areas and connects the four towers and it also features floor-to-ceiling frameless windows that offer their own amazing landscape views.



The bedrooms are equal in size and remain unassigned for family members to rotate throughout based on their desired viewing experience.






Photos © Edward Ogosta Architecture.
Share This: Twitter | Facebook | Discover more great design by following Design Milk on Twitter and Facebook.
© 2012 Design Milk | Posted by Caroline in Architecture | Permalink | 2 comments






































